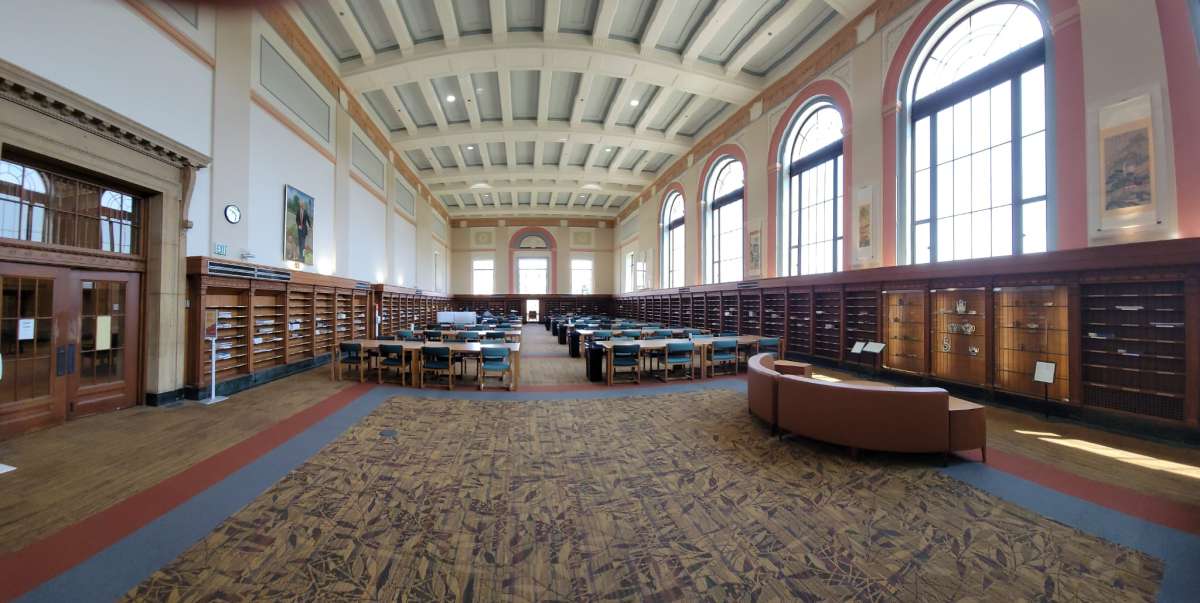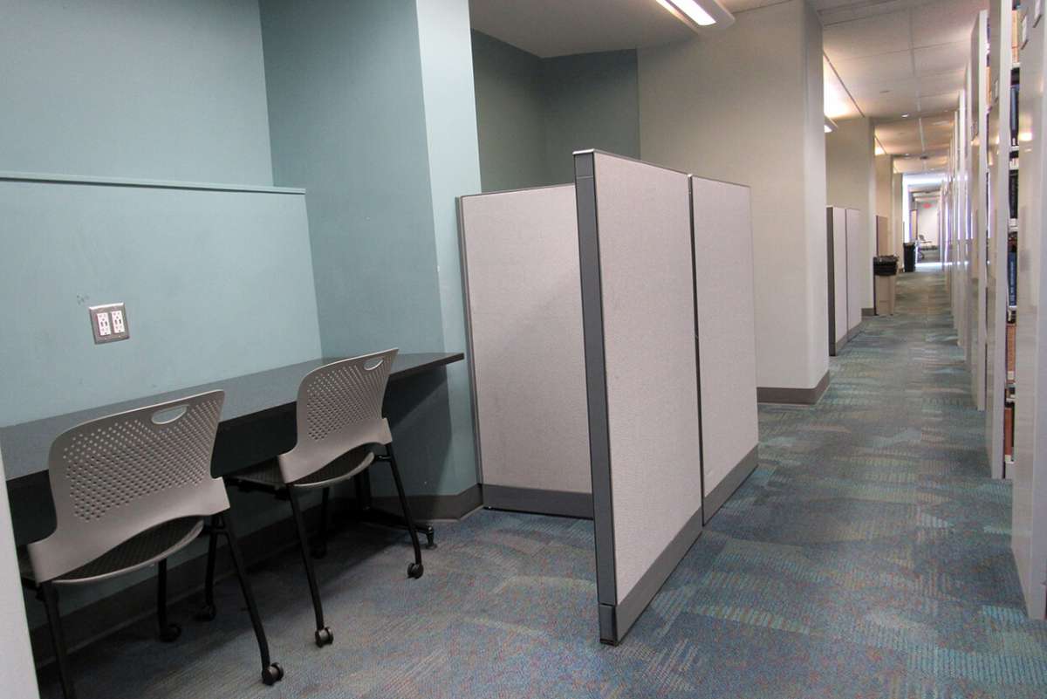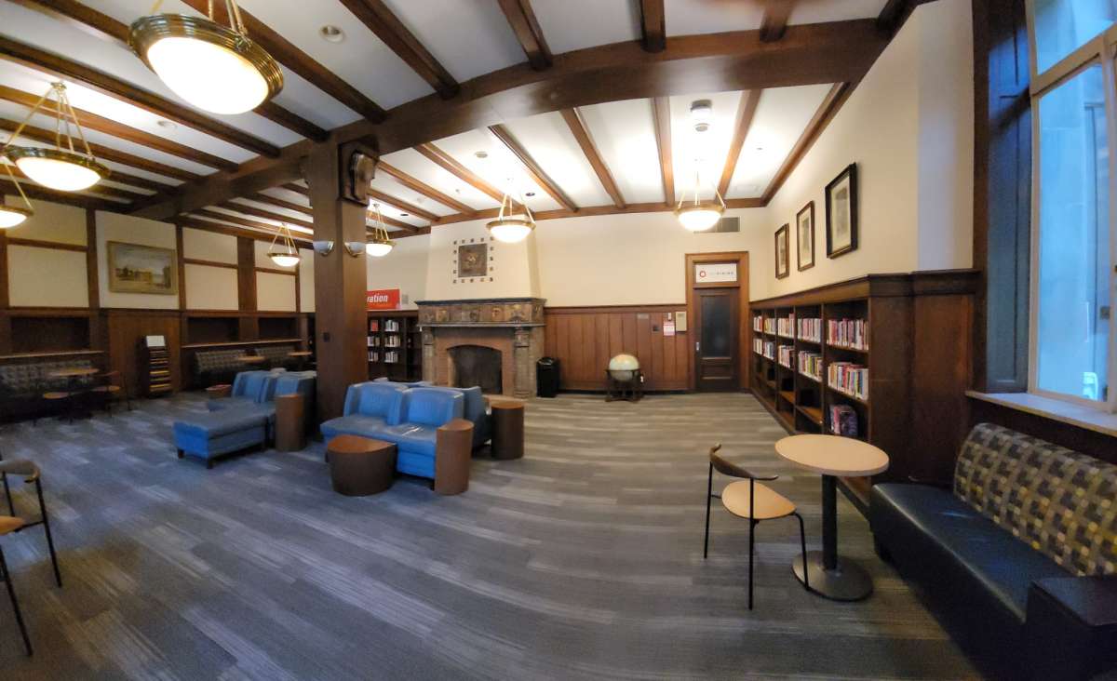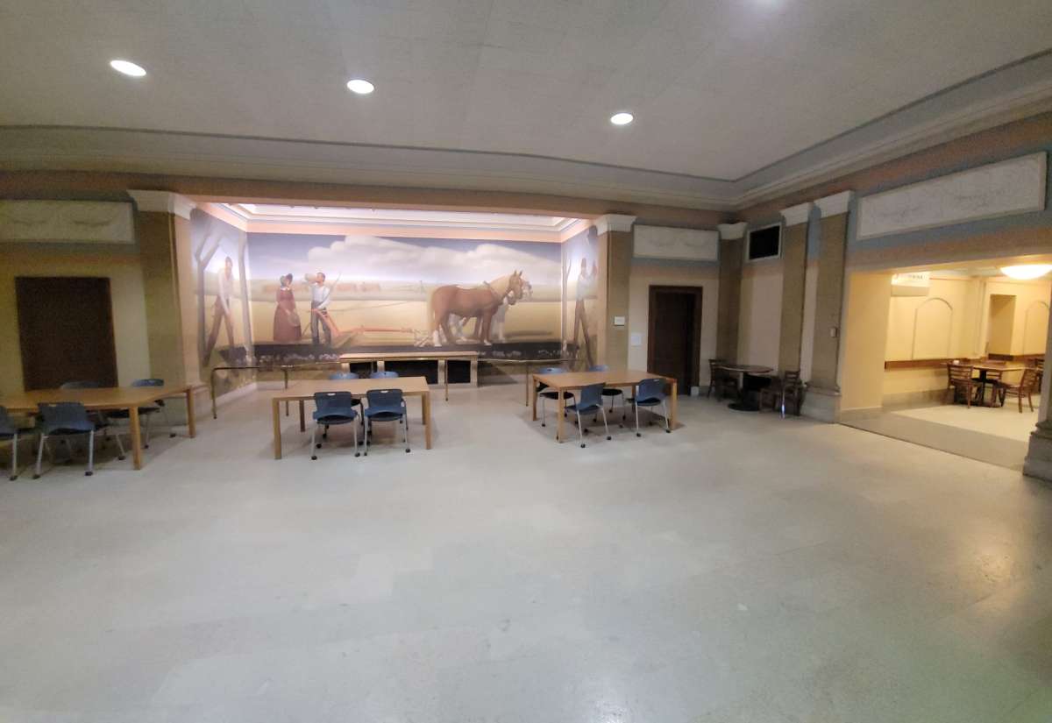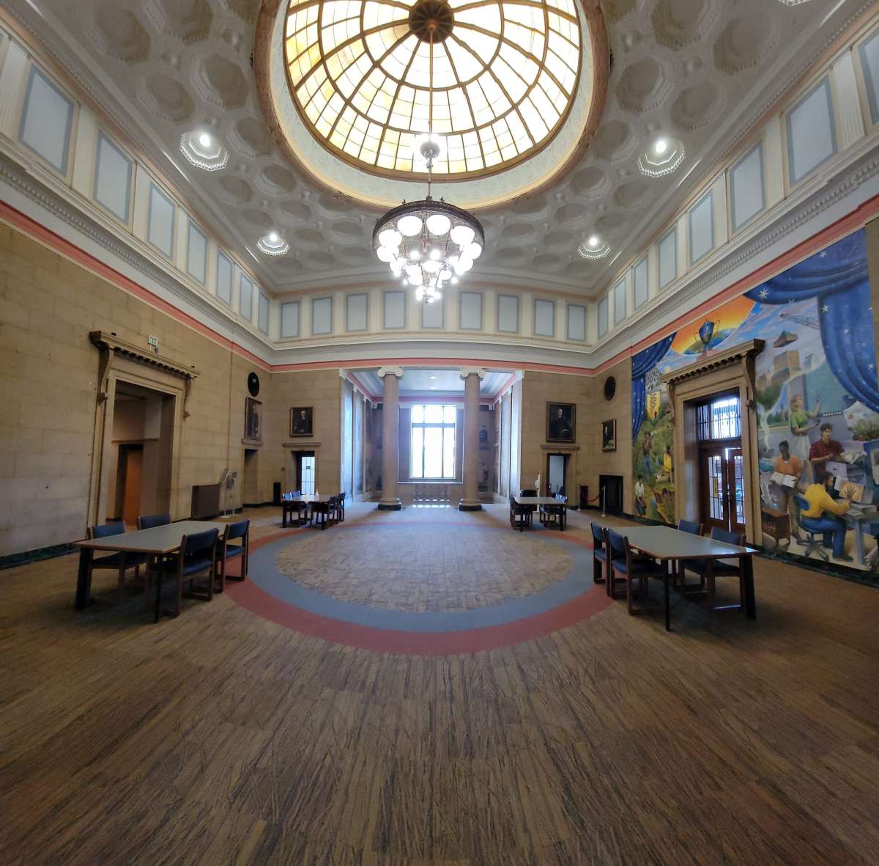The library is a semi-quiet study environment. Conversation and group study are allowed throughout most of the building.
Some of these quiet areas have air handlers that produce a low fan noise. If this is distracting, students can borrow noise-cancelling headphones.
You can also reserve individual study rooms.
