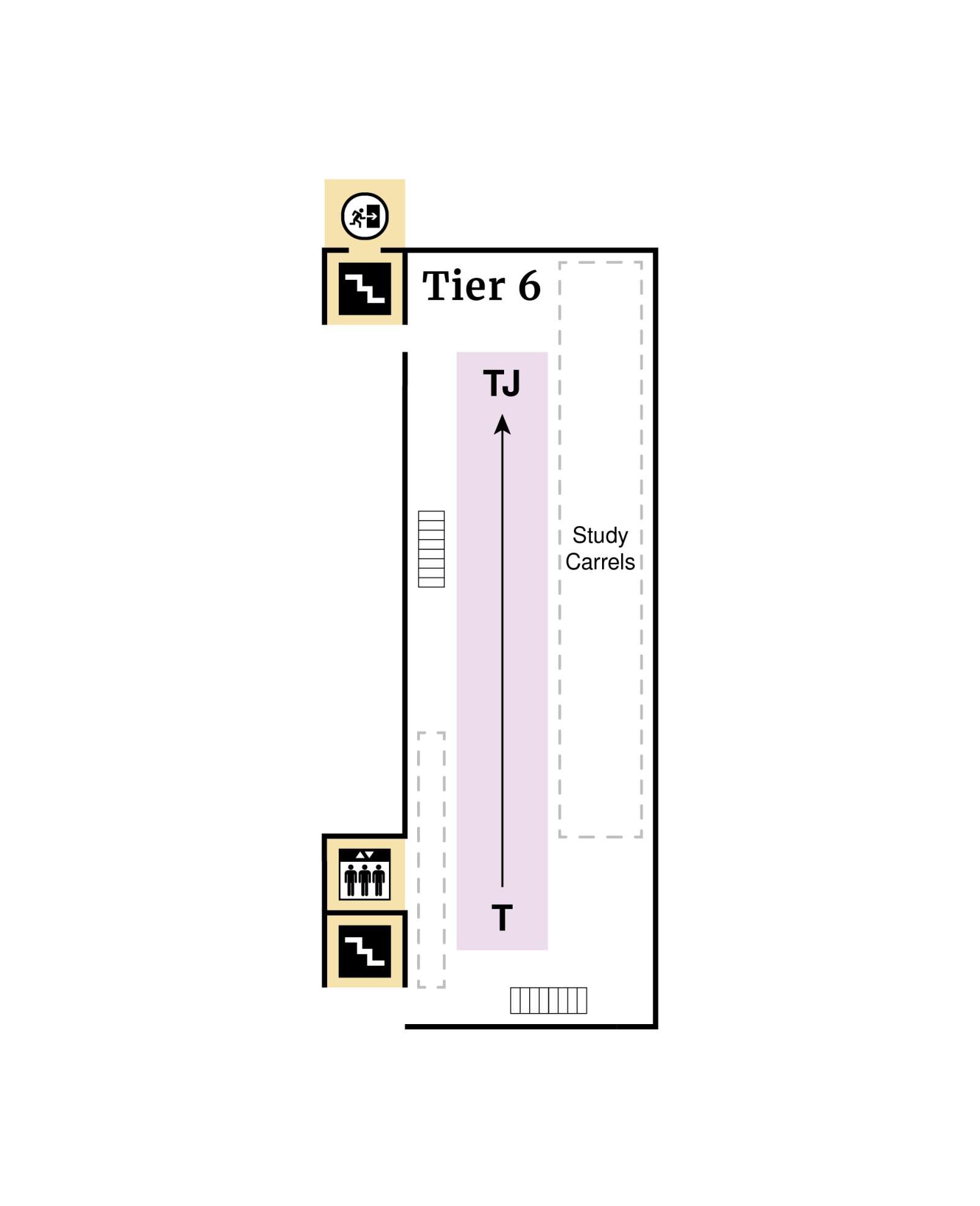The following spaces are labeled in a clockwise direction starting at the south end of the building: Dean's office 302, conference room 304, group study rooms A-F, men's and women's restrooms, west elevators and stairs, call numbers A through BX and C through DR, individual study rooms 361 through 364, men's restrooms, east elevator and tier access, staff space 373, staff lounge, women's restrooms, all-gender restroom, printer and computers, and central stairs.
