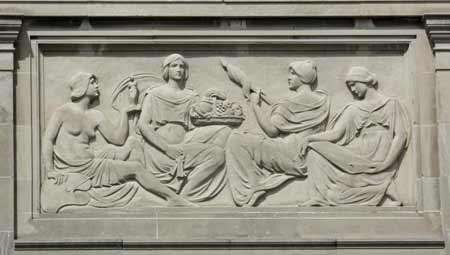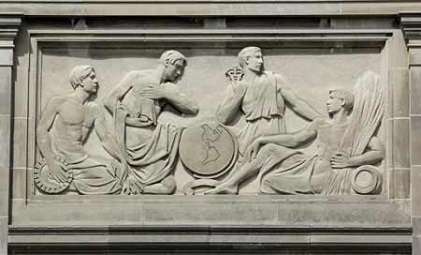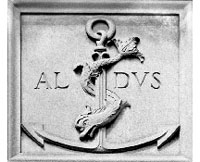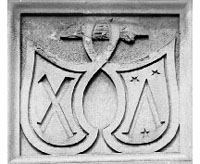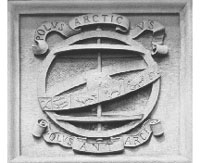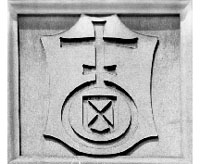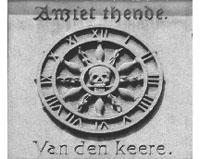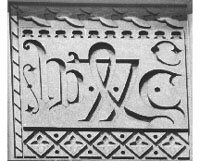Parks Library architectural history
Construction began on the Iowa State College Library in April of 1923, at an estimated cost of $400,000. The firm of Proudfoot, Bird and Rawson designed the original building in a classic revivalist style. Sugarman Construction finished building the library in 1925.
Brooks-Borg, a successor firm of the original architects, designed two additions to the original library. In 1961, the Howard Thomas Construction Company built the addition to the north*. In 1969, the Weitz company built the addition to the west.
In 1983, Charles Herbert and Associates designed the most recent addition. Story County Construction completed construction that same year. The design integrates the traditional limestone facade of the original building and interior spaces of the library with a large south facing addition featuring a glass curtain wall providing panoramic views of campus from every floor. The library is 325,488 total square feet.
In 1984, the building was named the William Robert Parks and Ellen Sorge Parks Library after the university's eleventh president and his wife.
Before 1925, Old Main first held the collections from 1868 to 1892. In 1892 they moved to Morrill Hall. In 1914, the collections relocated to what is now Beardshear Hall (then known as Central Hall).

