Parks Library at 100: Art, Architecture, and Innovation
Author: M. Monica Gillen
Author: M. Monica Gillen
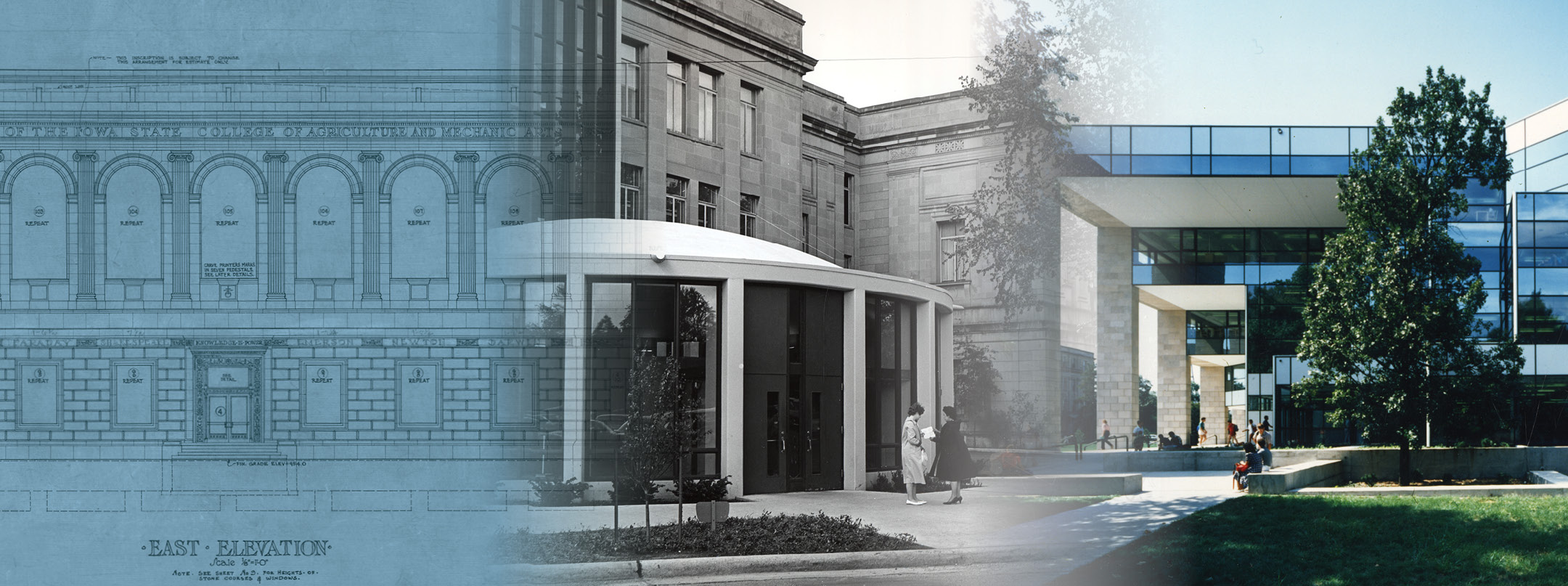
This image collage shows the blueprint of the 1925 original building (Proudfoot, Bird & Rawson) featuring the east entrance followed by the curved portico of the 1961 addition (Brooks-Borg Architects). On the right is a portion of the award-winning 1983 addition (Charles Herbert and Associates) and the current library entrance.
The historic building is the culmination of work by a series of accomplished architects iterating upon each other’s designs for 100 years resulting in spaces that are intuitive, navigable, and accessible. Old Main held Iowa State's first collections from 1868-1892. Then the collections were moved to Morrill Hall, and in 1914, the collections relocated to Central Hall (now known as Beardshear Hall). J.C. Arthur, a member of Iowa State’s inaugural graduating class, was appointed the first librarian in 1877. Following Arthur, the position was filled mostly by professors and instructors until Iowa State President Raymond A. Pearson hired Charles H. Brown, a New York State Library School graduate, to serve as the first director in 1922. President
Pearson expanded the status and profile of the college and he, along with Brown, shepherded construction of the original library building to serve Iowa State’s approximately 3,780 students and with the capacity to house approximately 150,000 books.
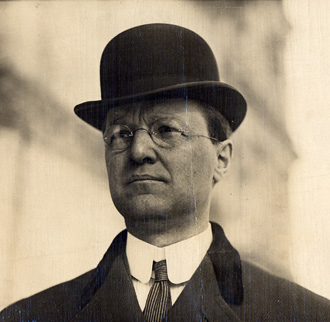
Raymond A. Pearson, Iowa State President, 1912-1926
Designed by architecture firm Proudfoot, Bird & Rawson, the cornerstone of the original Parks Library was laid on October 11, 1923. Late Classical Revival style was a popular movement, utilized in many institutional buildings of the time. “In the opinion of expert architects, the new Iowa State library will be the finest piece of architecture in the state,” said Pearson in his introduction at the cornerstone ceremony. Constructed from Bedford limestone, the building’s original footprint is 176 by 130 feet, and cost about $400,000. With approximately 35,000 square feet over three levels, it could accommodate about 800 people in spacious reading rooms. It was future proof, with space on three sides available for easy expansion.
“The building is considered one of the most beautiful on campus and has attracted many visitors from outside of Ames who are interested in the architectural aspects,” wrote Brown in The Library Journal in June 1925.
It was Iowa State College’s next president, Raymond M. Hughes who asked Grant Wood to plan murals for the library. In 1934, Wood was serving as head of the Public Works of Art Project for Iowa, providing work for unemployed artists in the 1930s, which would later be called the Civil Works Administration.
Wood’s murals, oil on canvas, are located on the first floor and in the stairwell leading to the rotunda of the original building. Wood employed artists who had exhibited at the Iowa State Fair as part of the public works program. The murals were inspired by a quotation from Daniel Webster's remarks on "The Agriculture of England" made on January 13, 1840, in the State House in Boston: "When tillage begins, other arts follow. The farmers, therefore, are the founders of human civilization." To this day, Parks Library remains the home of the largest works of art designed by the renowned Iowa artist.
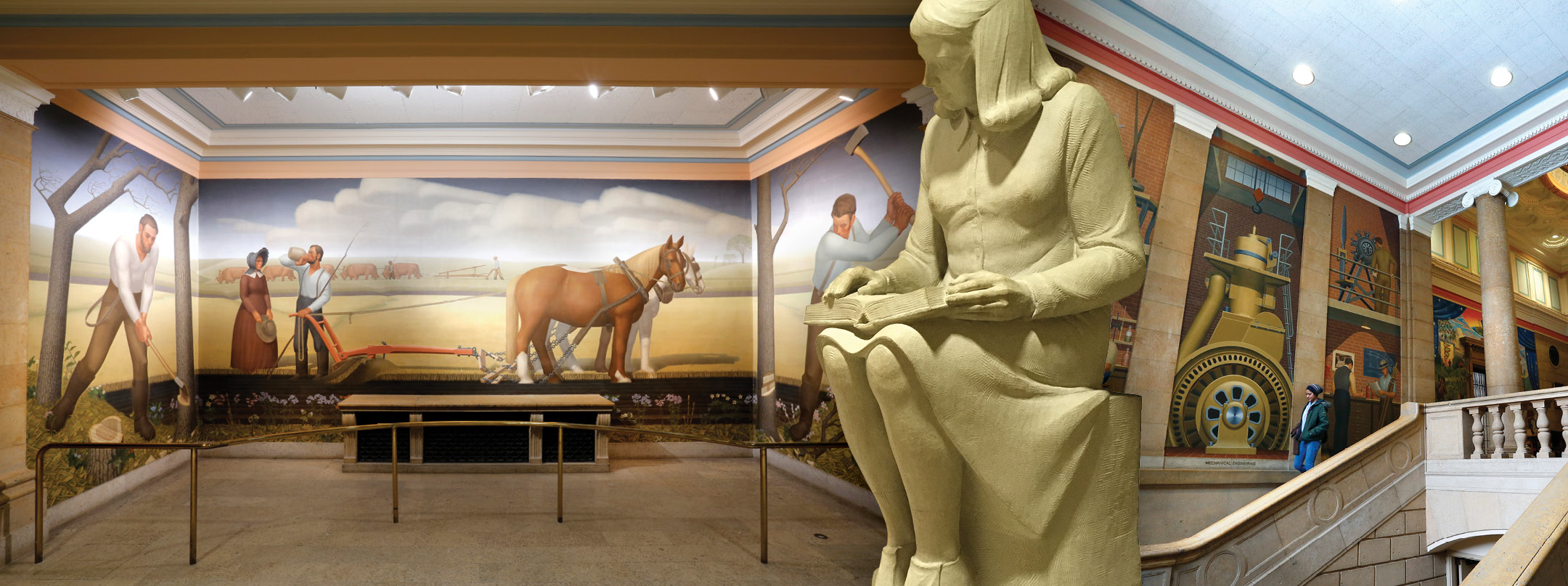
This image collage depicts art from Grant Wood (American, 1892-1942) and Christian Petersen (Danish-American, 1885-1961). The portion on the left is Wood's Breaking the Prairie Sod, a three-paneled mural of oil on canvas. In the center is part of Petersen's Library Boy and Girl, a Bedford limestone sculpture. On the right is When Tillage Begins, Other Arts Will Follow, eight panels of oil on canvas installed in the rotunda stairwell.
Grant Wood murals: Commissioned as a joint project from the federal Public Works Project Administration and Iowa State College for the Library. In the Art on Campus Collection, University Museums, Iowa State University.
Library Boy and Girl: Commissioned by Iowa State College. In the Christian Petersen Art Collection, Art on Campus Collection, University Museums, Iowa State University, Ames, Iowa. Conserved with funds from Pilar Garcia.
In 1959, Iowa State College of Agriculture and Mechanic Arts became Iowa State University of Science and Technology. The Board of Regents approved name changes for the College of Agriculture, College of Engineering, College of Home Economics, College of Sciences and Humanities, and College of Veterinary Medicine.
By the 1960s, the Baby Boomers were off to college. From 1961-1967, enrollment grew from 10,413 to 16,841. Library Director Robert Orr was able to convince university administration additional space was needed to accommodate increased enrollment, additional books and materials, and the staff required to manage it all.
In 1961, the first library addition was completed under the direction of Brooks-Borg Architects, and it was air conditioned. The new building had browsing rooms, a space for maps and microforms, open carrels, and individual study carrels added to the tiers in the original building. The new addition featured a circular entrance on the south side with midcentury modern furnishings.
Enrollment grew. And so did demand for the library’s materials, services, and spaces.
Brooks-Borg (the contemporary firm of the building’s original architect) designed the second addition to complement the existing structure with the intent to harmonize in form and function.
Tragedy struck during construction of the second addition when Ralph H. Craven, who worked for contractor The Weitz Co., fell from the second floor while pushing a wheelbarrow, according to a December 4, 1968, Ames Daily Tribune article. Craven died of his injuries. His is the only injury documented during the building’s construction and additions.
From the time the first addition was complete until the second was finished in 1968, Iowa State University enrollment grew by about 61%. Space, staff, seating, and shelving issues persisted.
By 1980, 24,268 students had and academic needs continued to evolve.
Warren Kuhn, dean of library services at the time, led the next round of reorganization and expansion. He was a fierce library advocate and sought to create a research library that would adapt with academic and technological advancements.
Kuhn became a master at communicating the crucial role the library plays in the university’s mission. As the dean, Kuhn had direct influence on library finances and strategic planning discussions. Having the support of then President William Robert Parks, also helped. Kuhn secured dinner invitations, gave tours, and talked about the library to all who would listen.
As a result, Kuhn raised over $200,000 from students and alumni in support of a reimagined library.
“I became known as Mr. Library everywhere I went,” said Kuhn, in an interview in 2016.
The third addition to Parks Library opened in August of 1983, bringing the building to four times the capacity of the original. Students were welcomed in at the start of the fall semester to new study spaces flooded with natural light in the three-story atrium.
Charles Herbert and Associates, which later became Herbert Lewis Kruse Blunck designed the third addition. Herbert and his team approached the project with a vision to create a space that expanded the library’s capacity and enhanced its architectural presence on campus. The firm once again called on its talent for balancing innovation with tradition.
“The library addition reinvigorates an existing facility that respects and revitalizes the original building and also corrects planning shortcomings of previous additions. It provides an architectural identity and details with historical themes without literally copying architectural detail,” read a project status update from Herbert and Associates.
Careful consideration was given to incorporating materials complementary to the original structure, combined with a colonnaded walkway, which resulted in an enduring and functional space. Their design would improve user circulation, accommodate new library technology, and restore much of the interior historical ambiance of the original building. Architects chose materials that so closely match the original, transitions are barely perceptible to the casual observer.
On June 8, 1984, the building was named the William Robert Parks and Ellen Sorge Parks Library after the university's eleventh president and his wife.
“Attaining excellence in the library, like attaining excellence in academic undertaking in general, is a never-ending process. There is always a continual struggle, a process of becoming, rather than a comfortable state of being…” said President Parks during his remarks at the dedication ceremony.
To complement Parks Library, remote facilities came and went over the years in various campus locations including physical sciences, design, engineering, and math reading rooms. Of the satellite locations, the Veterinary Medical Library is the last remaining outside Parks Library. Located in Patterson Hall in the College of Veterinary Medicine, it serves as a rich resource for veterinary medicine students, clinicians, and researchers.
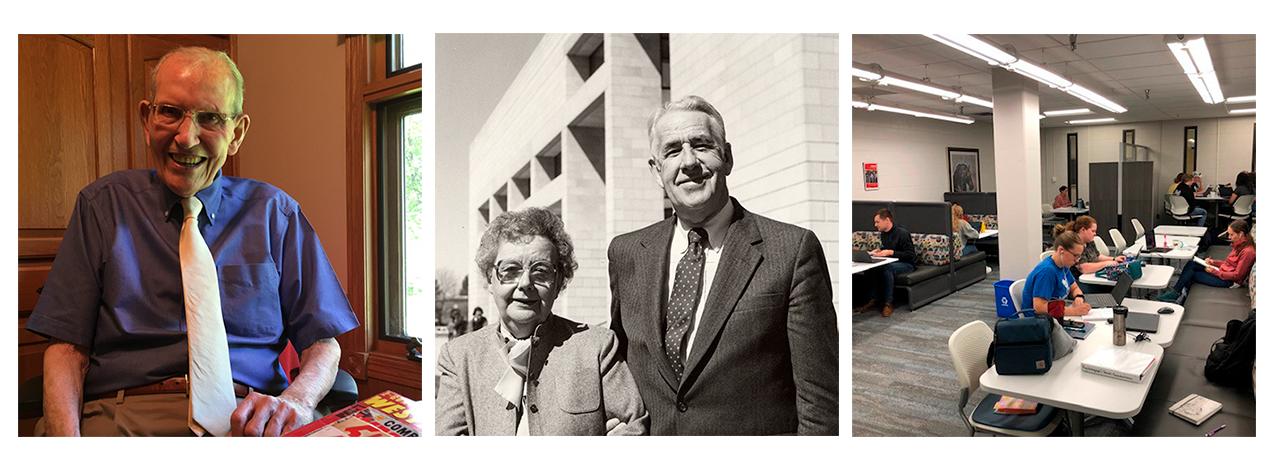
President Parks’ growth mindset and the vision of Dean Kuhn set the stage for generations of further development and modernization. “We asked ourselves what a 21st century library should be,” said Hilary Seo, dean of the University Library. “Over the past 20 years, we responded by reimagining spaces that better serve our campus community and lowering financial barriers by providing technology and zero-cost, open access course materials.”
Today Parks Library is one of the busiest places on campus serving as a home away from home for Iowa State University’s 30,432 students.
The building welcomes 6,000 to 10,000 visitors a day, houses 2.3 million physical items and provides access to more than 2 million e-books in addition to online articles, databases and journals. It has 2,600 seats, of which 72% are within an arm’s reach of power, 275 computer workstations, and 12 print stations.
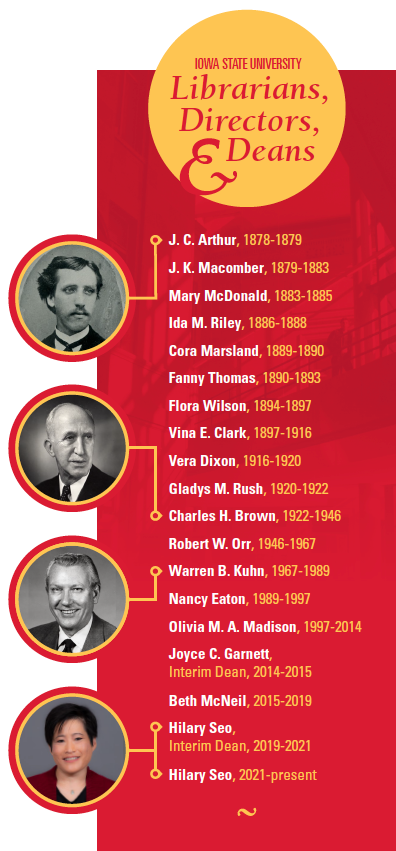
In fall of 2017, the University Library began offering Tech Lending services to provide items such as laptops, headphones, chargers, and iPads. The service now circulates over 1,100 different items with more than 15,000 bookings annually.
The $1.1 million Collaboration Corridor renovation to the southwest corner of the first floor, partially funded by Roy J. Carver Charitable Trust and private donors, added comfortable seating options, computers with large monitors, and reservable group study rooms in 2019.
Recognizing the needs of students who have children in their care, a Family-Friendly Room opened on the lower level in 2021. This reservable space is equipped with technology and child-sized furniture.
With support from the Roy J. Carver Charitable Trust and private donors, The Catalyst opened on the first floor of the original building in 2022 as a collaborative incubator for research and instruction in digital scholarship, digital publishing, and data services.
Added to the first floor in 2023, Central Parks is a hub for booth-like, individual study pods – many provided by donor support. Each pod has a desk, stool, and power outlets making it ideal for video calls or remote classes.
Studio 2B opened in 2024 on the lower level, funded in part by donor support. The one-button studio for recording and live streaming professional quality videos features professional lighting, teleprompters, a lightboard, and tech support.
Cyclone Support Central officially opened on the first floor in early 2025. The collaborative wellbeing center is hosted in partnership with the Division of Student Affairs and features a space for programming, two conversation pods supported by donor funds, and drop-in wellness activities. Programs have included free haircut clinics, resume reviews, flu shots, and academic accountability groups.
Dean Seo said her collaborative approach to building a responsive master plan is designed to ensure Iowa State’s status as one of the nation’s most student-centric, Research 1 academic libraries.
“Students are the heart of the University Library,” said Seo. “Thanks to the support of the university, the partnership of passionate donors, the power of our research collections, and our team of talented staff, we provide meaningful services and experiences in top-tier facilities. Together we will steer a course into our next century of service that positions all Cyclones for success.”

Hilary Seo, Dean of the University Library