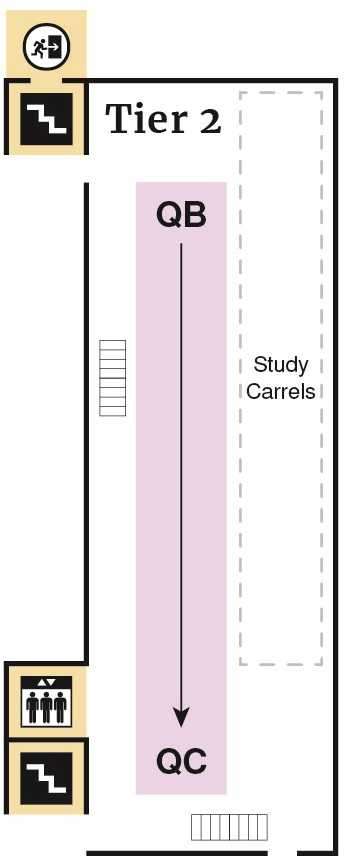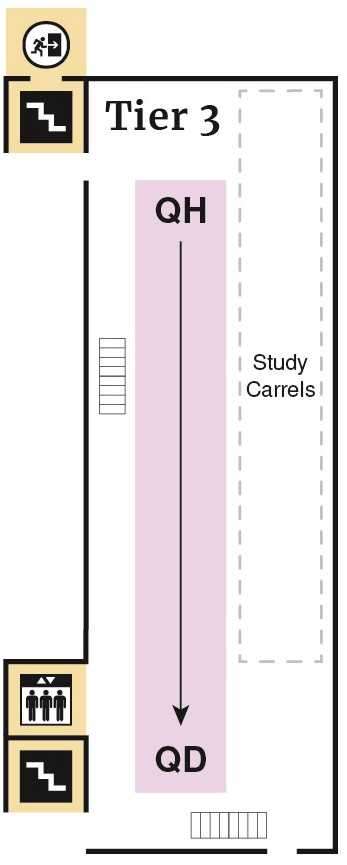The following spaces are labeled in a clockwise direction starting at the south part of the building: entrance, main desk, Fireplace Reading Room, IT Solution Center, Classroom 198, The Catalyst 199, Conference room 197, Grant Wood Murals, Bookends Cafe, east elevator, men's restroom, Standards Room 161, Conference Room 153, Research and Instruction Suite 150, Classroom 134, group study rooms 130 B-D, LCC which has computers and printers, lactation room, women's restroom, and all-gender restroom, west elevators, Tech Lending, group study rooms 101 A-H.

